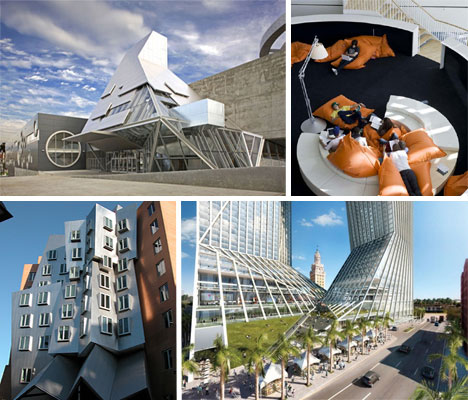
If all high school, college and university campuses looked like this, attendance rates would skyrocket. Some may argue that it’s what’s inside that’s important, but there’s no reason for school buildings to be bland, boring boxes. From a big open high school where students lounge on big pillows all day to a university building created by Frank Gehry, these 15 incredible campus building designs may just inspire a whole new generation of innovative architects.
Ørestad High School, Copenhagen
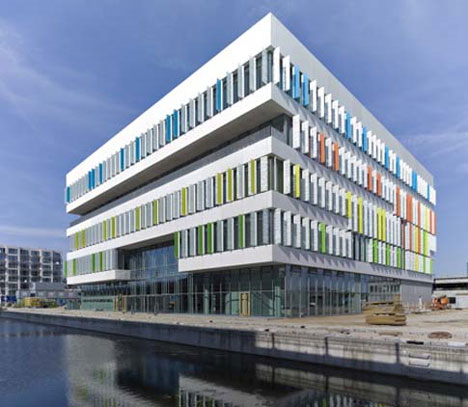
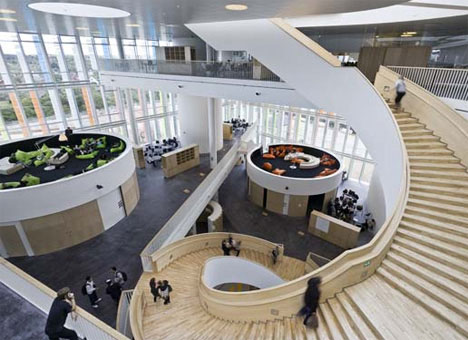
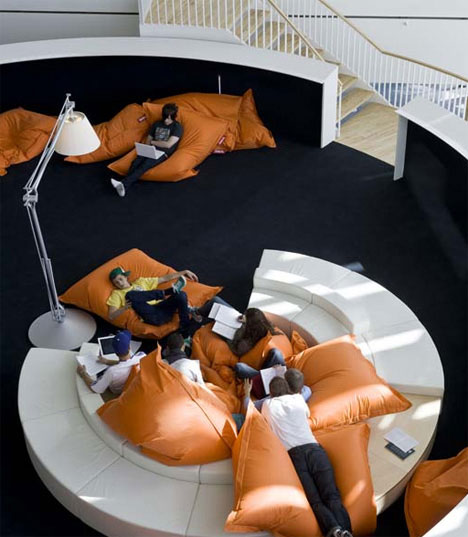
Looking at this campus in the new Copenhagen suburb of Ørestad, it’s hard to imagine not wanting to go to school. Ørestad College – the Danish equivalent to a high school – has an open, modern design with colorful transparent glass shades that liven up its boxy exterior and rotate automatically with the sun. The interior is full of swirling staircases and platforms upon which students lounge on big orange pillows.
Green Roof Art School in Singapore
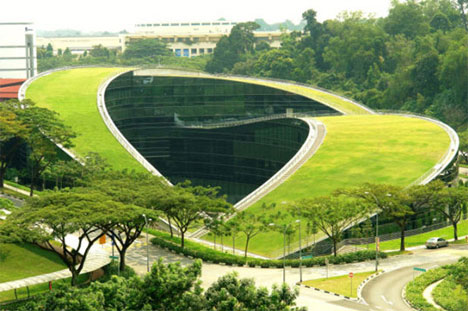
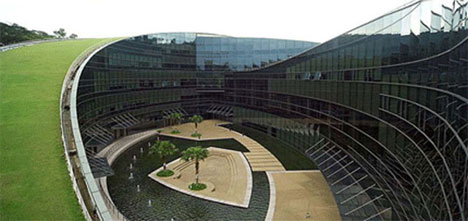
One of the most amazing green roofs in the world is at the School of Art, Design and Media at Nanyang Technological University in Singapore. From a distance, you can barely even tell that the 5-story structure is a building, it blends in so well with its environment. A plethora of glass walls allow plenty of natural light to illuminate the interior, and the grassy roof is used as a meeting space for students. The green roof also insulates the building, cools the surrounding air and harvests rainwater for landscape irrigation.
Modern High School #9 in Central LA
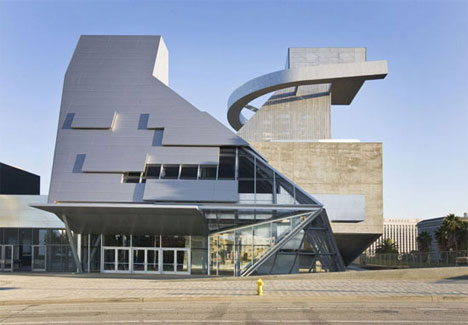

It looks more like an
avant garde art museum design, but this uber-contemporary building by the Austrian design firm Coop Himmelb(l)au in Central Los Angeles is actually a public high school. High School #9 for the visual and performing arts holds 1,800 students and features an interior theatre that can seat 1,000.
Gehry-Designed Stata Center at MIT
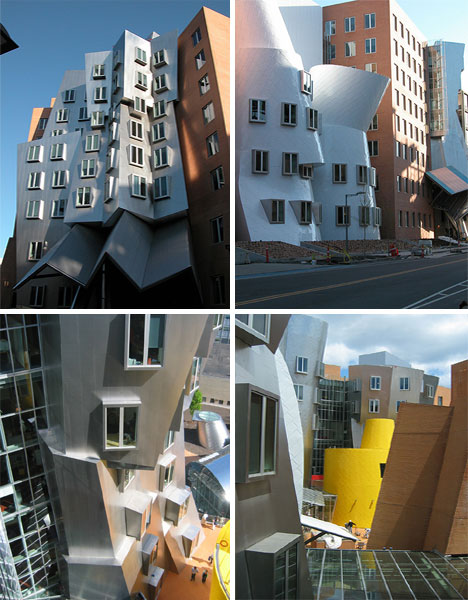
(images via: EECS)
The Stata Center for Computer, Information and Intelligence Sciences at MIT was designed by renowned architect Frank Gehry, and it shows. The lively building features Gehry’s signature adventurous, surrealist style with tilting towers, unusually angled walls and whimsical shapes. The building houses classrooms, research facilities, fitness facilities, a childcare center and a large auditorium.
New York University’s Department of Philosophy Interior
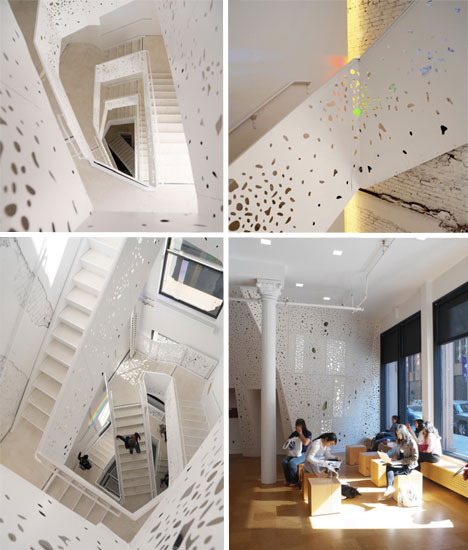
(images via: Dezeen)
You would never guess, looking at the elegant yet unremarkable historic exterior of NYU’s Department of Philosophy, what was housed inside.
Designed by Steven Holl Architects, the renovated interior features white walls and a seemingly complex set of stairs edged with perforated railings that cast interesting patterns of light around the building. The light effect changes according to the seasons and time of day.
Victorian College of the Arts School of Drama
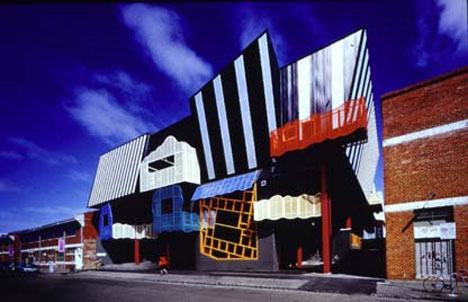
Most of the buildings that make up the Victorian College of the Arts in Melbourne, Australia are stately and historic. Then, you come across the façade of the School of Drama, designed by Castles Stephenson + Turner Pty Ltd / Edmond & Corrigan. The unique, colorful design makes it clear that this is a place of creativity.
Arcadia University’s Grey Towers Castle
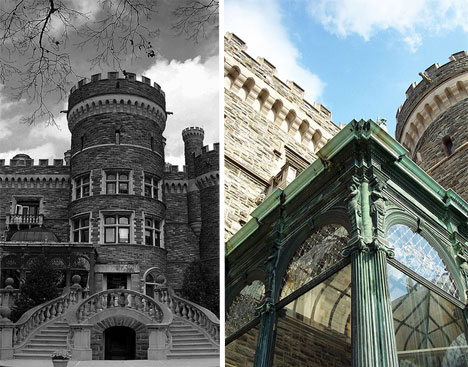
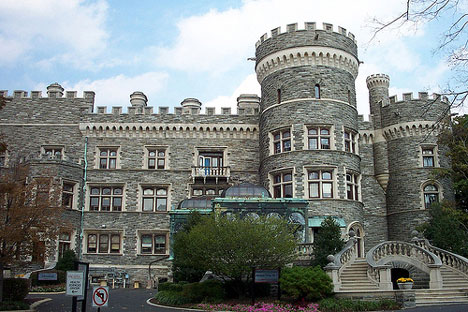
In contrast to the many modern school designs featured here is the
Grey Towers Castle of Arcadia University in Glenside, Pennsylvania. The castle was built starting in 1893 as the estate of William Welsh Harrison, and was acquired by the university in 1929. The castle is rumored to have secret passages behind the fireplaces as well as a series of underground tunnels built to connect the main house to stables and outbuildings. It now contains various offices, including that of the President, as well as student residences.
Oppenheim’s Miami-Dade College Campus
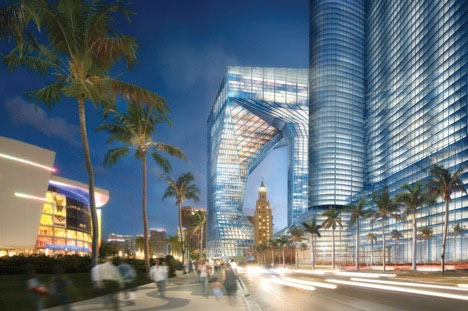
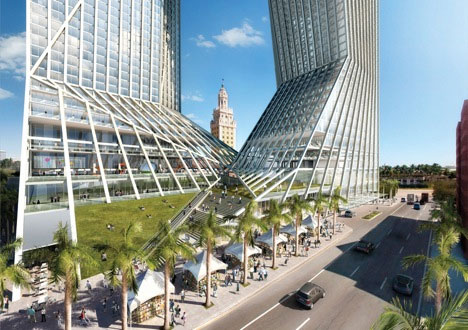
The concept for Miami-Dade College on Biscayne Boulevard in downtown Miami would add a lot of reflective shimmer and interest to the city’s skyline. Designed by Oppenheim Architects, the glittering glass and steel tower has an unusual shape with an interior grassy corridor. It’s projected to be completed in 2012.
Concrete and Glass Gateway Building at MICA
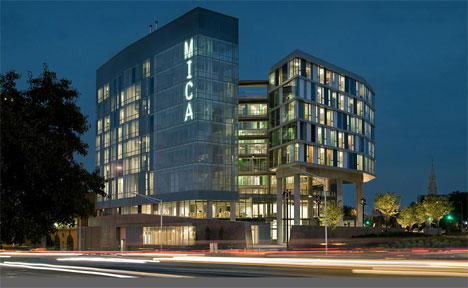
The Maryland Institute College of Art (MICA) has long been known for its eclectic mix of buildings, and its newest one is definitely a head-turner. The Gateway building, which sits on the edge of the campus, successfully met the challenge of difficult site constraints and wide-ranging functions. The drum-shaped building with an interior landscaped courtyard houses a lobby/gallery, theater, career center, café, student residences and artist studios.
Bold, Contemporary Metzo College in the Netherlands
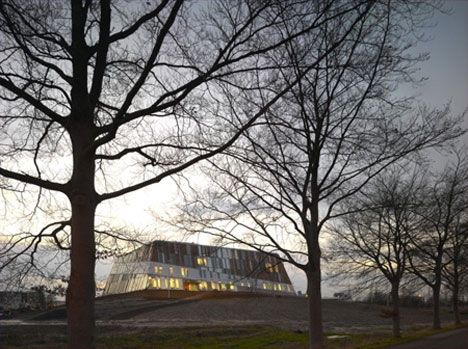
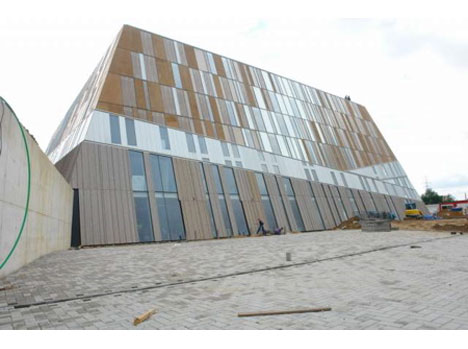
(images via: Dezeen)
The new Metzo College, located in Doetinchem, a City in the East of the Netherlands, is a compact pyramid-shaped building with a scooped-out core containing gardens. Designed to leave as much open space around it as possible, the 6-story building functions as a vocational school as well as public sport facilities.
Henning Larsen University Campus Concept in Kolding, Denmark
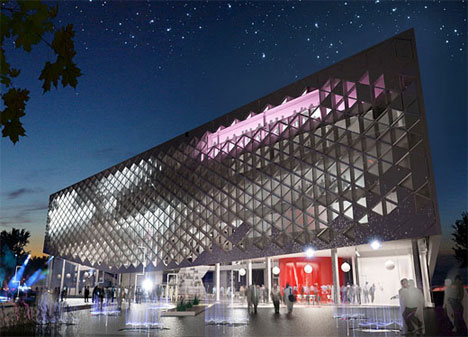
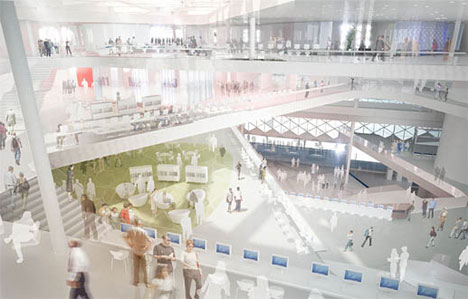
The Danish firm Henning Larsen won a competition for a university campus in Kolding, Denmark with this airy, open concept design along the Østerbrogade river. It features an exterior screen that is meant to allow sunlight to pass through to the banks of the river and is situated in a triangular fashion rather than parallel to the river. It will contain a large, open atrium, public café, offices and classrooms.
Napier University’s Futuristic Lecture Theater
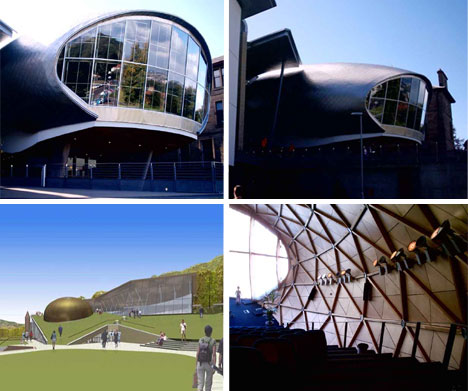
The amorphic design of Napier University’s lecture theater has earned it nicknames like the Napier Egg and the Bike Light. The oval lecture theatre, which buts up to the historic 19th century university building, features one wall made entirely of glass.
Rafael Arozarena High School, La Orotava, Spain
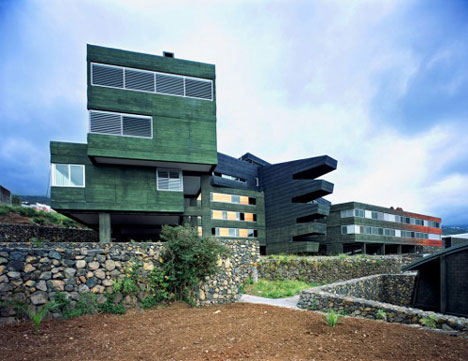
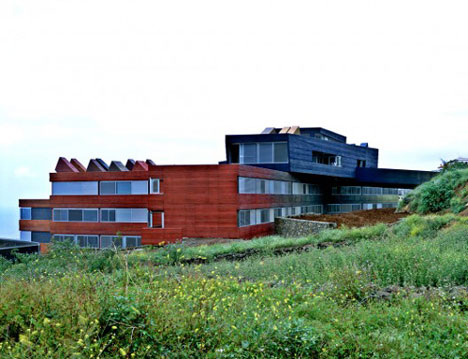
Rafael Arozarena High School is located near the historic town center of La Orotava, Spain and blends in perfectly with its surroundings, which include city buildings and farming terraces. Designed by AMP Arquitectos, the school’s concrete exterior has been softened with a degraded wash of different tones which create a smooth transition between the urban city and the rural farmland.
Bikuben Student Residence, University of Copenhagen
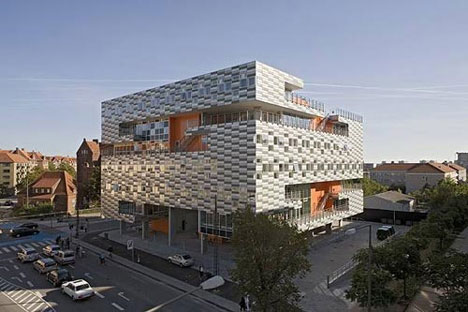
Called the ‘student residence of the future’, the Bikuben residence building at the University of Copenhagen certainly is unlike any other student residence hall. Concrete, metal and the glass of the windows create a sort of monochromatic mosaic effect punctuated with bright shocks of orange paint. Within the building, the residences and the common rooms are connected in a double spiral surrounding an atrium.
Jubilee Campus, University of Nottingham
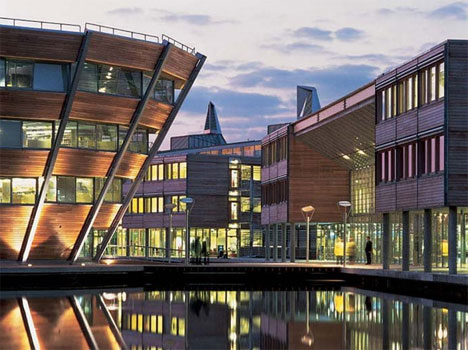
A former bicycle factory site has been transformed beautifully into an academic park for 2,500 students. Wood, steel and glass buildings sit on the edge of a tranquil man-made lake, and a colonnade on the front of the building forms the pedestrian route through the site. Restaurants, shops and atria are on the bottom level, while faculty rooms take up the upper levels. The campus’ most notable buildings are the circular Learning Resource Center and conical lecture halls.
http://weburbanist.com/2009/04/21/15-cool-high-school-college-and-university-building-designs/


![Έξυπνοι τρόποι για… σκονάκι [φωτο]](http://www.tsantiri.gr/wp-content/media/2011/12/eksupnoi-tropoi-gia-skonaki-01-300x225.jpg)




















































